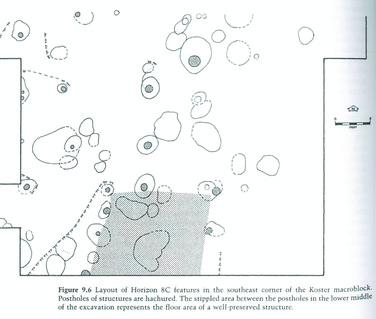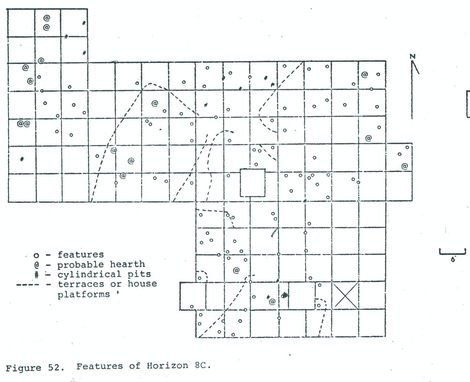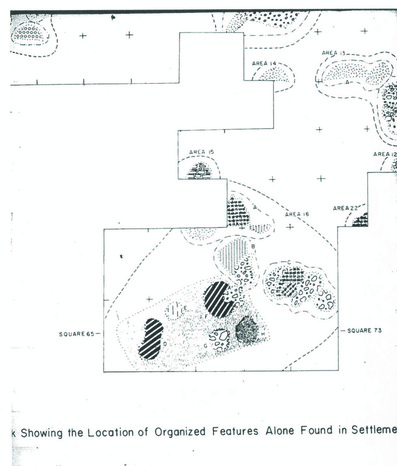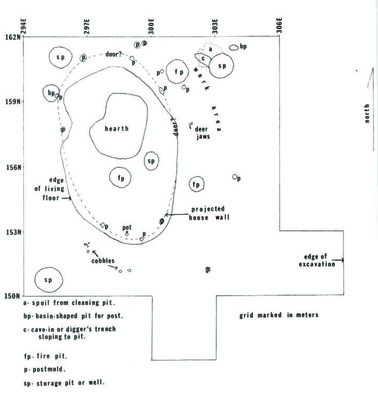Among many other claims to fame, the Koster site in Greene County, Illinois, is often said to have produced some of the earliest evidence for "substantial" (i.e., not temporary) domestic residential architecture in the Eastern Woodlands. The Koster site excavations were a massive undertaking, revealing thousands of years of complicated stratigraphy. While information from different aspects of the Koster excavations has appeared in dissertations, theses, monographs, papers, and books, a comprehensive report of the investigations has never been produced. Data on the residential architecture from Koster are, unfortunately, scattered and sometimes in conflict.

Brown and Vierra (1983:184) state that Horizon 8C, dating to around 7000 RCYBP, contained
"house platforms partially dug into the slope of occupational surface . . . Well-preserved examples measure about 4.5 x 5.0 m. Rectangular structures are indicated by the deep post pits for the heavy wall supports. These structures are not lightly built shelters but represent a substantial investment in permanent shelter."
The figure to the right shows what Brown and Vierra (1983:184) identify as a "well-preserved structure" defined by seven postholes (all of which appear to be within pit features?) and apparently extending into an unexcavated area. The dashed lines indicate the limits of the "platform" that was apparently created in the slope to better accommodate the structure.
The claim for substantial houses at Koster was also made by Stuart Struever and Felicia Antonelli Holton in their popular book Koster: Americans in Search of Their Prehistoric Past (1979, Anchor Press):
"Each structure as about twenty or twenty-five feet long, by about twelve or fifteen feet wide. . . . To form the framework of a house, the Horizon 8 people dug foundations about two feet deep with sloping walls, and then set large posts in these. The posts were wedged with chunks of limestone to stabilize them. Posts were set about eight to ten feet apart, and there is no evidence for smaller posts having been set between these. The Horizon 8 people also cut terraces into the slope to set their house floors on level ground" (Stuever and Holton 1979:172).
"house platforms partially dug into the slope of occupational surface . . . Well-preserved examples measure about 4.5 x 5.0 m. Rectangular structures are indicated by the deep post pits for the heavy wall supports. These structures are not lightly built shelters but represent a substantial investment in permanent shelter."
The figure to the right shows what Brown and Vierra (1983:184) identify as a "well-preserved structure" defined by seven postholes (all of which appear to be within pit features?) and apparently extending into an unexcavated area. The dashed lines indicate the limits of the "platform" that was apparently created in the slope to better accommodate the structure.
The claim for substantial houses at Koster was also made by Stuart Struever and Felicia Antonelli Holton in their popular book Koster: Americans in Search of Their Prehistoric Past (1979, Anchor Press):
"Each structure as about twenty or twenty-five feet long, by about twelve or fifteen feet wide. . . . To form the framework of a house, the Horizon 8 people dug foundations about two feet deep with sloping walls, and then set large posts in these. The posts were wedged with chunks of limestone to stabilize them. Posts were set about eight to ten feet apart, and there is no evidence for smaller posts having been set between these. The Horizon 8 people also cut terraces into the slope to set their house floors on level ground" (Stuever and Holton 1979:172).
The confidence with which Brown and Vierra (1983) and Struever and Holton (1979) assert the presence, shape, and dimensions of substantial structures contrasts somewhat with interpretations in two dissertations written about the excavations. David Carlson (1979:352) wrote:
"Horizon 8C is also interesting because of the presence of man-made terraces cut into the natural slope of the site. Whether these represent house floors or merely areas leveled for repeated use is not clear. The lack of more than a few post molds suggests the latter. The size of these terraces is often substantial. The exposed portion of the westernmost one is some 30 x 18 feet and contains at least four fire hearths or pits (Figure 51). The number of features in 8C is also substantially larger than any other component."
"Horizon 8C is also interesting because of the presence of man-made terraces cut into the natural slope of the site. Whether these represent house floors or merely areas leveled for repeated use is not clear. The lack of more than a few post molds suggests the latter. The size of these terraces is often substantial. The exposed portion of the westernmost one is some 30 x 18 feet and contains at least four fire hearths or pits (Figure 51). The number of features in 8C is also substantially larger than any other component."

Carlson's (1979:Figure 52) map of the Horizon 8C excavations is shown to the right. His map shows several terraced areas and a scattering of posts/features. The "well-preserved" house shown by Brown and Vierra in the figure above is located along the southern boundary of the excavation area.
Renata Wolynec also considered the architectural remains at Koster in her dissertation (1977). She discussed structures in both Horizon 8C and lower Horizon 6:
"Each shelter area consisted of a platform apparently intentionally cut into the slope of the land which extended onto the adjoining terrace. The depth of these cuts ranged from 4 to 15 inches. The size of each shelter appeared to be similar, although exact determinations of area and dimensions are impossible because of the inability to determine exactly the boundaries of each structure. Their shape appeared to be rectangular, although again, boundaries were indeterminable" (Wolynec 1977:274-275).
Renata Wolynec also considered the architectural remains at Koster in her dissertation (1977). She discussed structures in both Horizon 8C and lower Horizon 6:
"Each shelter area consisted of a platform apparently intentionally cut into the slope of the land which extended onto the adjoining terrace. The depth of these cuts ranged from 4 to 15 inches. The size of each shelter appeared to be similar, although exact determinations of area and dimensions are impossible because of the inability to determine exactly the boundaries of each structure. Their shape appeared to be rectangular, although again, boundaries were indeterminable" (Wolynec 1977:274-275).

Wolynec described the single definable structure from lower Horizon 6 and provided a map (shown to right). The structure (Feature 927) is the rectangular area in Area 16 that extends into the southern excavation boundary. It is described (Wolynec 1977:304) as a "possible shelter platform (given the variety of scattered remains within the platform, areas of burning represented in groups D-H may be fires used for light, heat, food preparation, or stone tool manufacture . . .)".
I think it is pretty clear that the Middle and Late Archaic deposits at Koster contain evidence for some form(s) of domestic architecture. I'm not sure what to think, however, about the size and construction of "houses" there. I wonder if there are other sites with examples of permanent houses that were similarly constructed (i.e., with a relatively small number of relatively large posts)? Are there other sites where terraces were constructed to serve as house platforms? In their review of Archaic period archaeology in the Lower Illinois Basin in the Archaic Societies volume, Michael Wiant and colleagues acknowledge the existence of "some debate about the interpretation of these features" (Wiant et al. 2009:252). I hope somebody out there is up for the challenge of addressing these issues by taking a thorough, systematic look at the early domestic architecture at Koster sooner rather than later. It would be a really useful thing to do.
I think it is pretty clear that the Middle and Late Archaic deposits at Koster contain evidence for some form(s) of domestic architecture. I'm not sure what to think, however, about the size and construction of "houses" there. I wonder if there are other sites with examples of permanent houses that were similarly constructed (i.e., with a relatively small number of relatively large posts)? Are there other sites where terraces were constructed to serve as house platforms? In their review of Archaic period archaeology in the Lower Illinois Basin in the Archaic Societies volume, Michael Wiant and colleagues acknowledge the existence of "some debate about the interpretation of these features" (Wiant et al. 2009:252). I hope somebody out there is up for the challenge of addressing these issues by taking a thorough, systematic look at the early domestic architecture at Koster sooner rather than later. It would be a really useful thing to do.

 RSS Feed
RSS Feed
