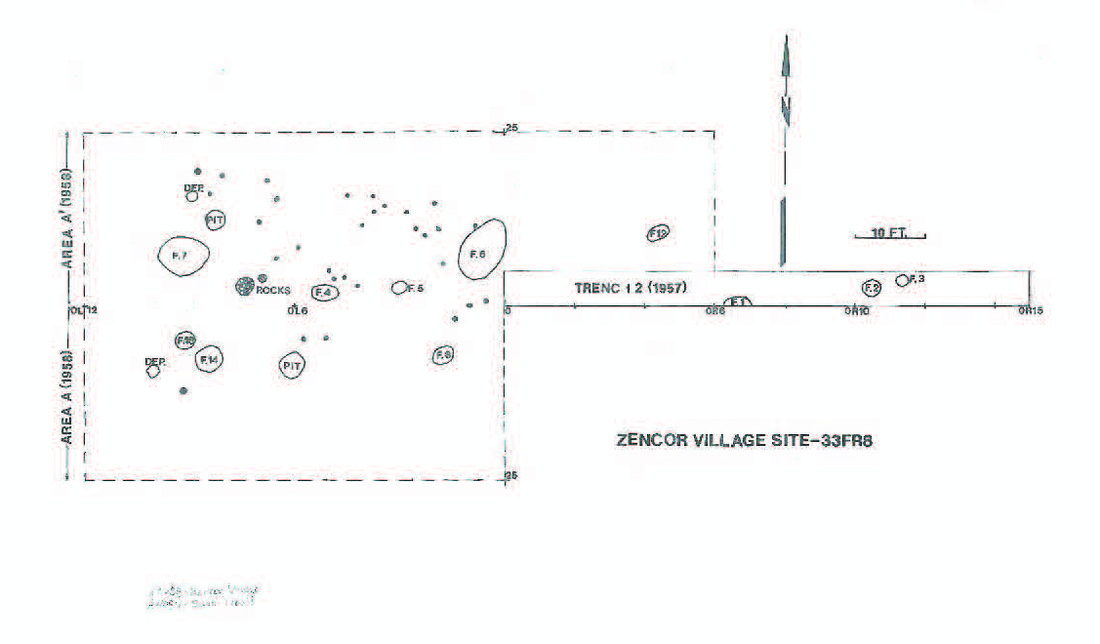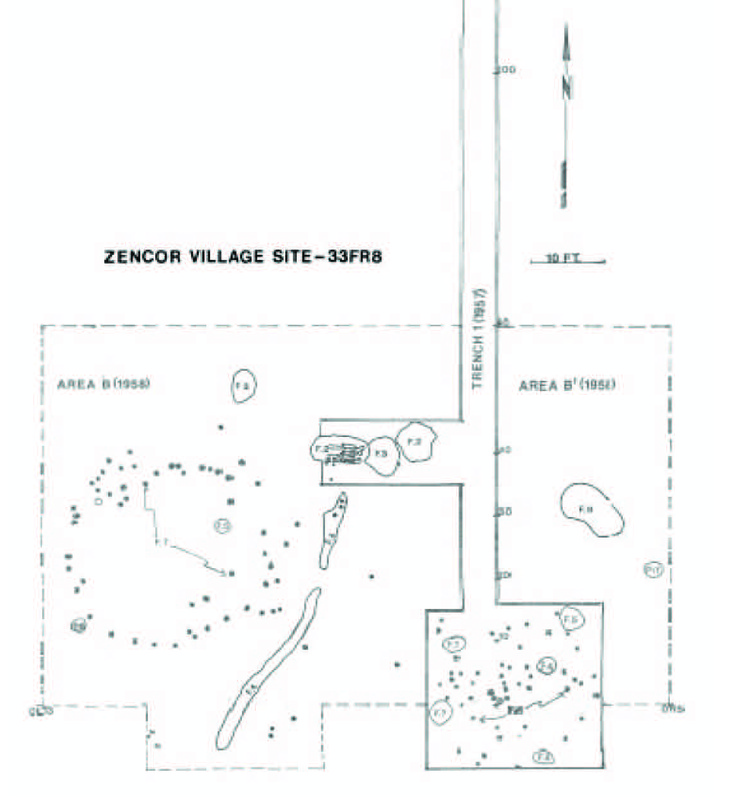| Daniel Zulandt's M.A. thesis (Zulandt 2010 - available online here) contains plan maps of the 1957 and 1958 excavations at the Zencor Village site (33-Fr-8) in Franklin County, Ohio. Those excavations exposed the remains of at least three post structures dating to somewhere in the period A.D. 500-1000. Raymond Baby and colleagues mentioned the existence of these structures in several short papers (e.g., Baby 1971; Baby and Shaffer 1957; Mays and Baby 1958), but with scant details: "The remains of at least three houses . . . The structures represented by the postmolds were 25 to 36 feet in diameter, with an overlapping wall serving as an entrance. The postmolds averaged 0.6 feet in diameter and were set in the ground 1.5 feet deep and 2.5 feet apart" (Baby 1971:196). The plan maps reproduced by Zulandt (2010:Figures 5, 6, and 7) show the post structures and their relationships to features at the site. I don't know that these maps were not available elsewhere prior to Zulandt's thesis, but this is the first place I have seen them and I think it is useful to point out their existence. I already had an entry for the Zencor Village site in the database. In the next issues of the database, however, there will be one entry for each structure. The dimensions of each structure will be estimated from these drawings. | Figure 7 from Daniel Zulandt's thesis (Zulandt 2010:25), showing remains of structure in Area A' (this will be Structure 2227 in the database). Figure 6 from Daniel Zulandt's thesis (Zulandt 2010:24) showing remains of structures in Area B (Structure 670 in the database) and Trench 1 (Structure 2212 in the database). |
|
0 Comments
Leave a Reply. |
AuthorAndrew A. White Archives
January 2016
Categories
All
|


 RSS Feed
RSS Feed
